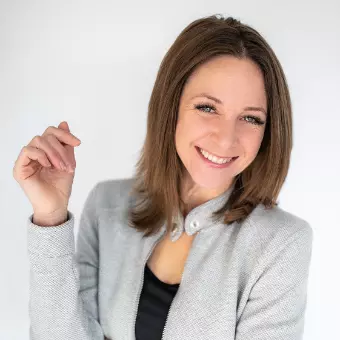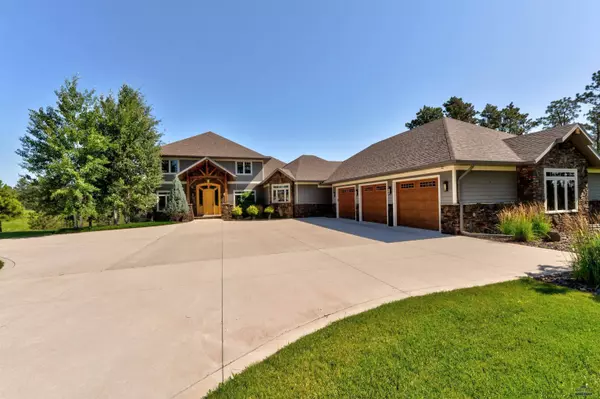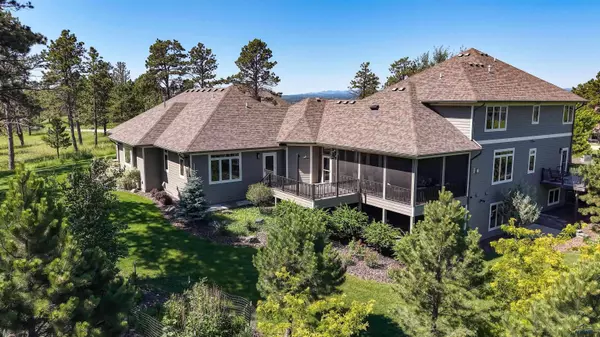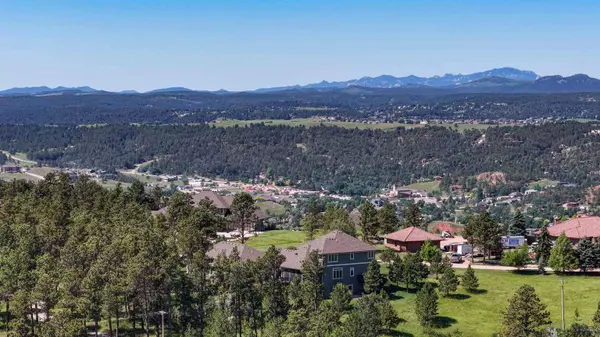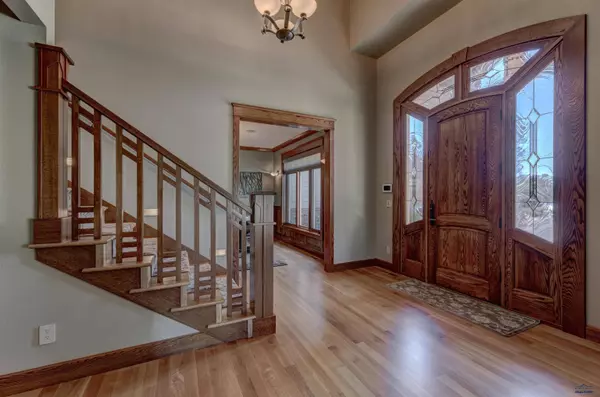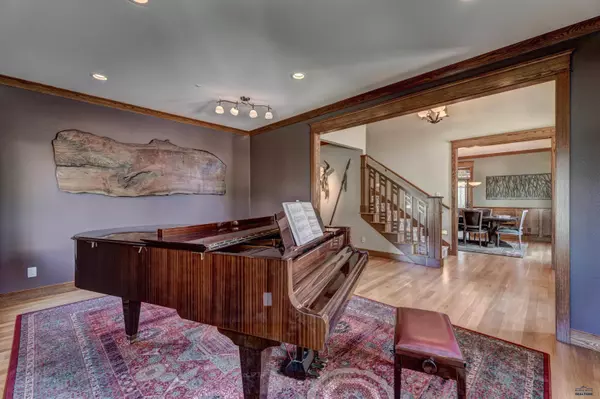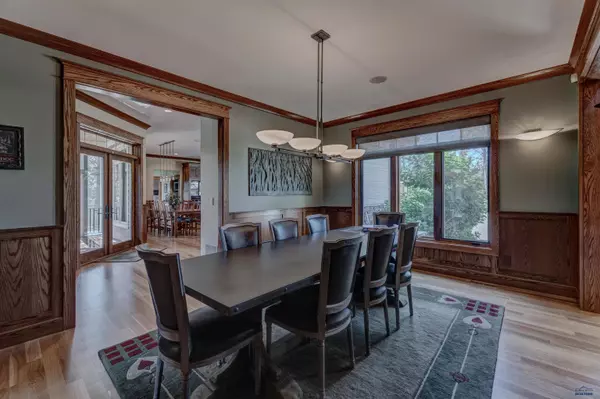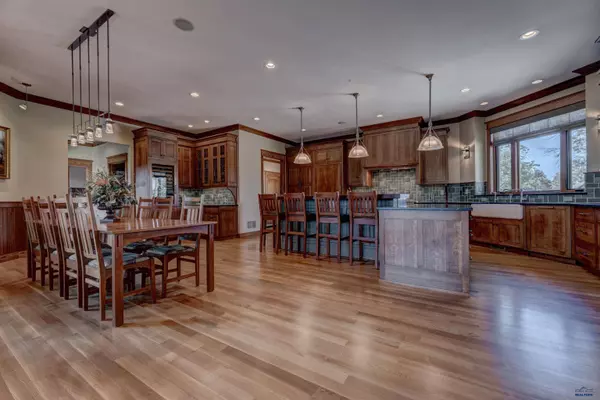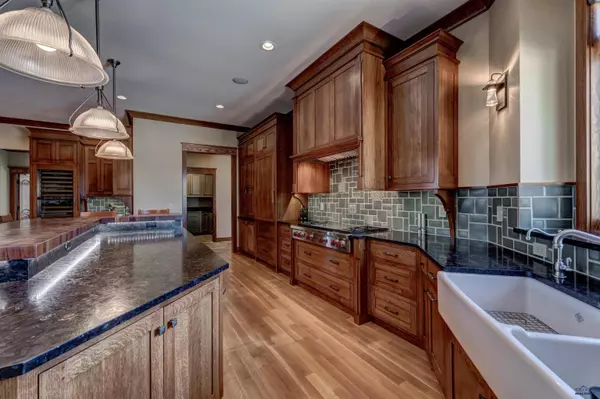
GALLERY
PROPERTY DETAIL
Key Details
Property Type Single Family Home
Sub Type Single Family
Listing Status Active
Purchase Type For Sale
Square Footage 5, 764 sqft
Price per Sqft $449
Subdivision Seljeskog Subd
MLS Listing ID 175885
Style Two Story
Bedrooms 5
Full Baths 4
Half Baths 2
Year Built 2014
Lot Size 3.020 Acres
Property Sub-Type Single Family
Location
State SD
County Pennington
Area Southwest
Rooms
Dining Room Breakfast Bar, Combination, Formal
Building
Foundation Basement, Crawl Space, Walkout
Interior
Heating Forced Air
Cooling Central
Flooring Carpet, Hardwood, Other, Tile
Exterior
Parking Features Attached, Heated Garage
Garage Spaces 4.0
Fence None
Utilities Available BHE-Electric, MDU- Gas, Septic, City Water
View Hills, Neighborhood, Trees
Schools
School District Rapid City
SIMILAR HOMES FOR SALE
Check for similar Single Family Homes at price around $2,590,000 in Rapid City,SD

Active
$1,750,000
851 Catron Blvd, Rapid City, SD 57701
Listed by PREMIER PROPERTIES, LLC3 Beds 2 Baths 2,724 SqFt
Active
$2,150,000
1607 W Rapid St, Rapid City, SD 57701
Listed by KELLER WILLIAMS REALTY BLACK HILLS - SPEARFISH6 Beds 0.5 Bath 6,322 SqFt
Active
$1,909,000
Lot 17A W MINNESOTA, Rapid City, SD 57701
Listed by ENGEL & VOELKERS BLACK HILLS, LLC4 Beds 3 Baths 3,120 SqFt
CONTACT
